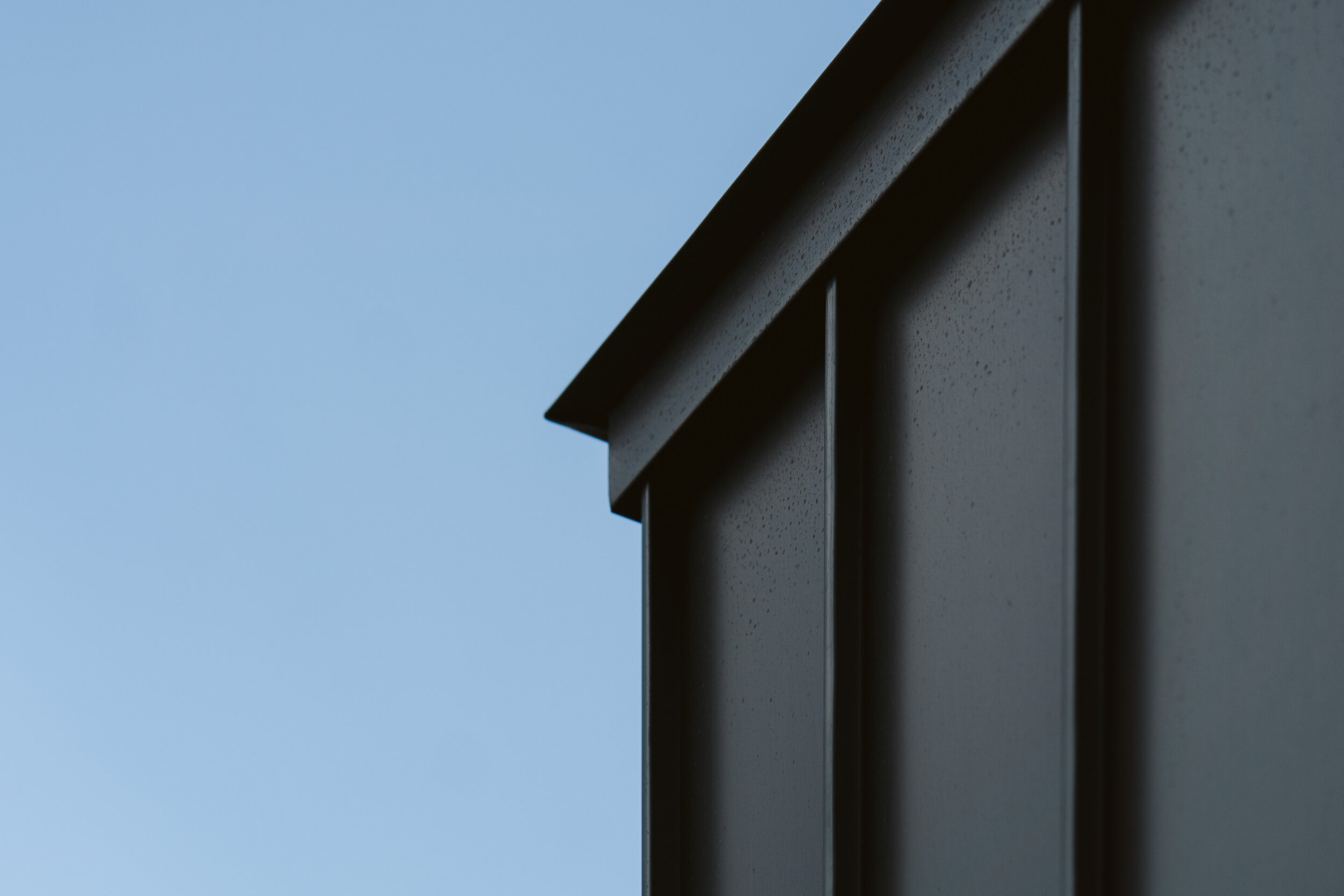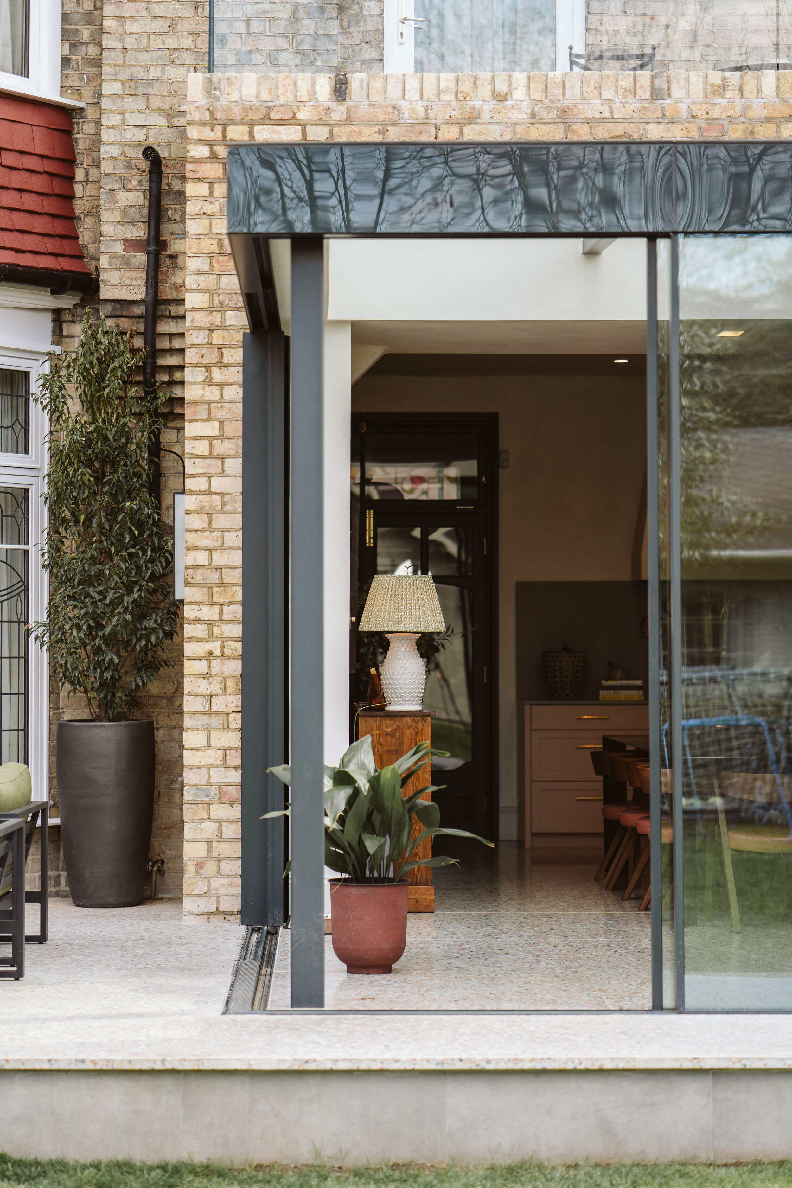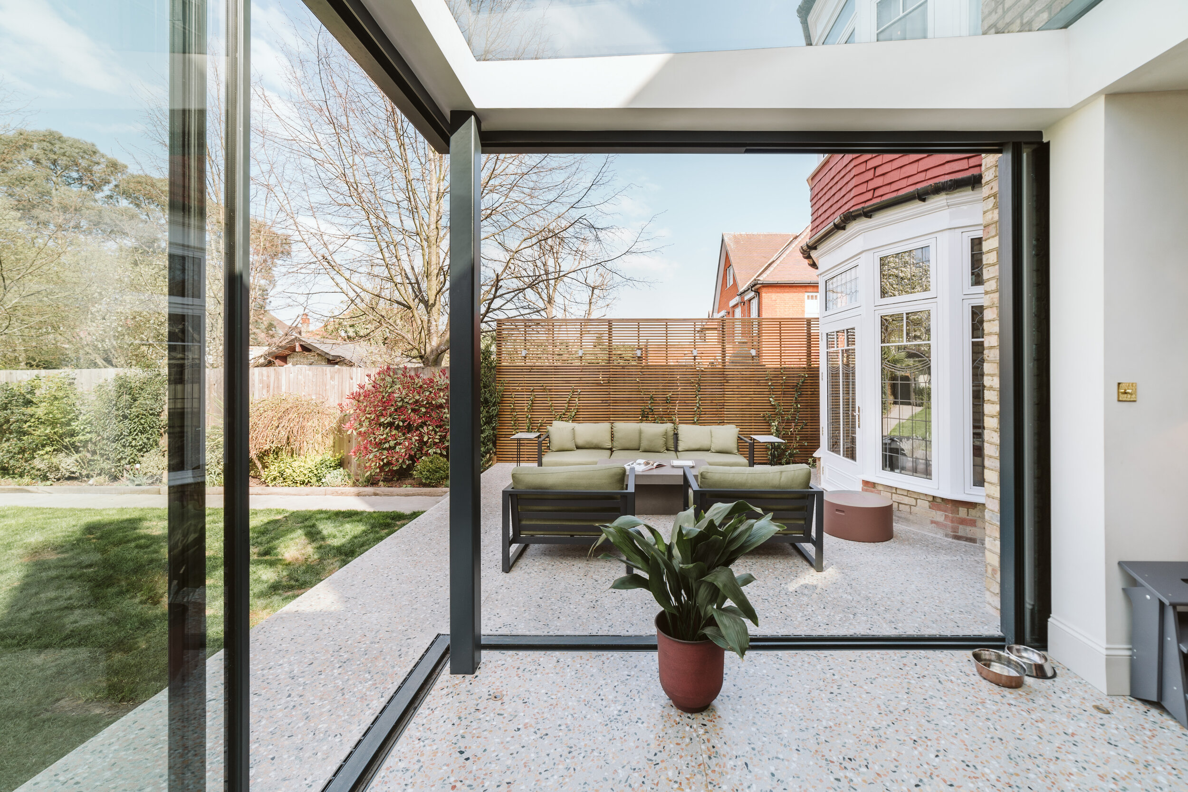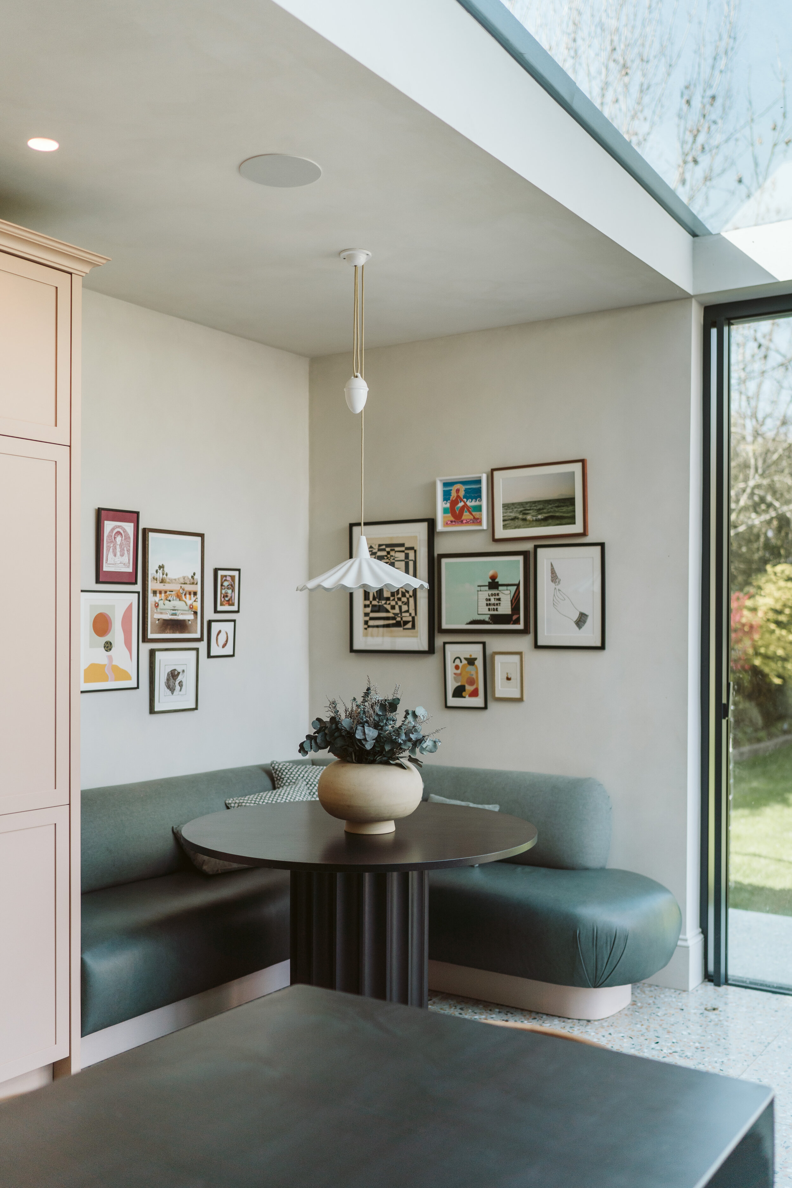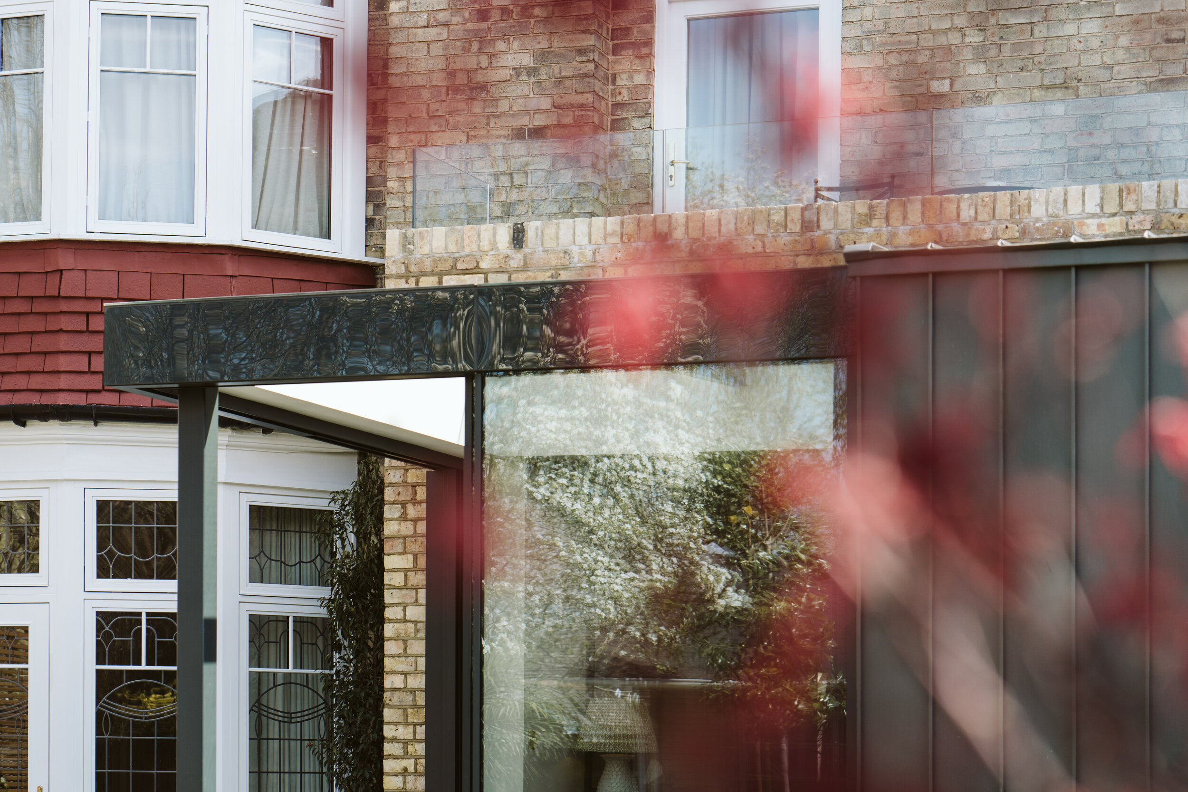Flower Lane
Located just outside of the Mill Hill Conservation Area, this period property was looking to breathe new life into its rear extension and provide a more contemporary main living and dining space.
At the rear of the property, an existing isolated conservatory was removed to give way to a new larger extension matching the existing properties volume and materiality, whilst also providing a new and open plan modern living space.
The volumetric development of the proposed rear extension was developed to reflect the proportions of the existing rear elevation. Extruded in three stages to break down the overall massing, the tripartite volumes were then treated in three different materials that pay homage to the Arts and Crafts style of the property.
A first, a London brick section is pulled out of the existing facade. A zinc volume then grows out of the latter, mirroring the roof cladding, to form a glassed corner and skylight used to generously illuminate the open plan kitchen and dining area. Terrazzo tiles spill out from the interior living space onto the patio area in the garden, creating a seamless transition from internal to external space, giving the illusion of a much larger space.
The extension is a reflection of the existing character of the property but expressed in a contemporary way.
