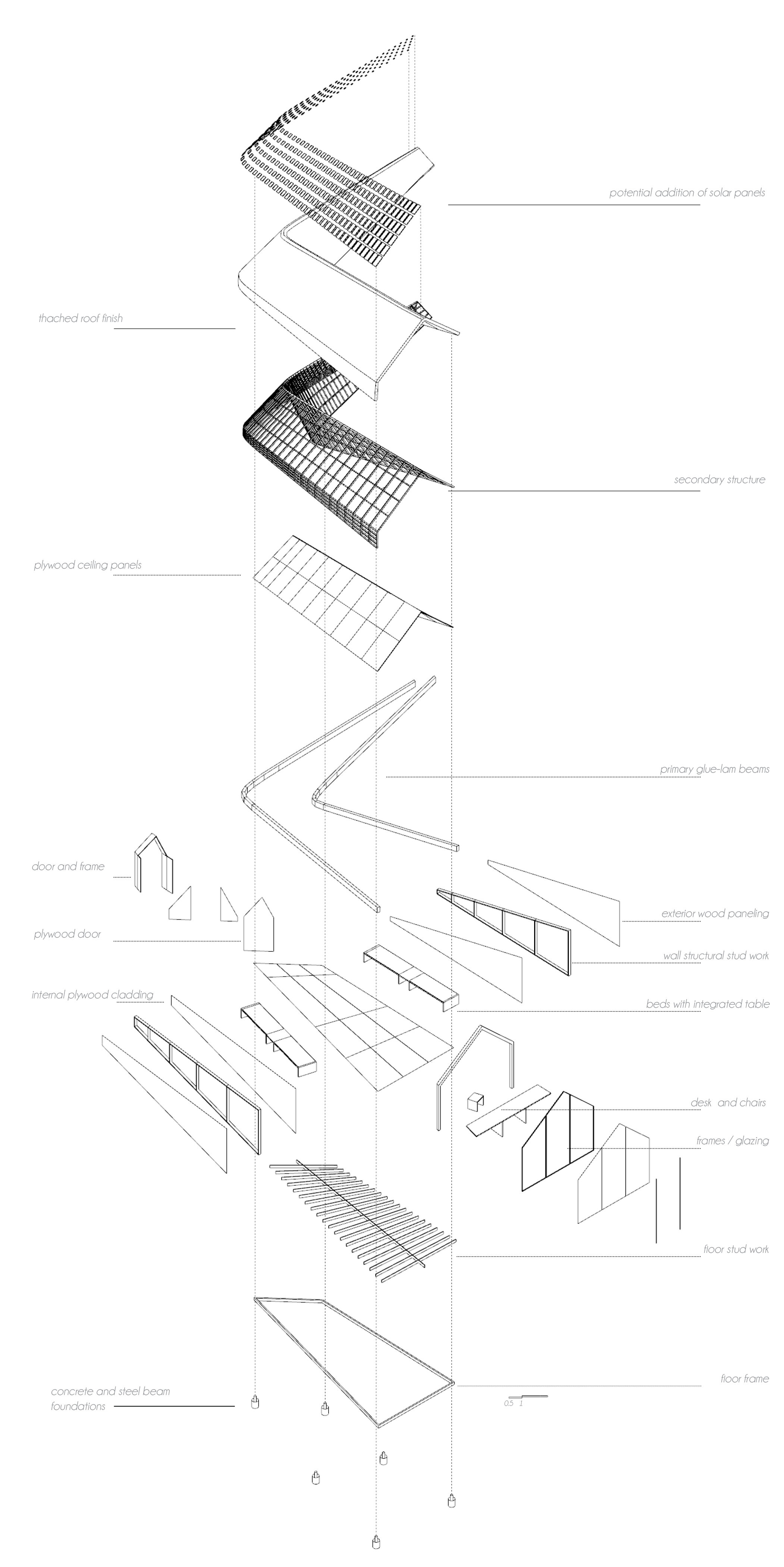A Latvian Lodge
Looking at Latvia’s Baltic coast near Riga, where this project is based, has a truly rich landscape and built environment. There is an incredibly rich culture of architecture, partly due to its proximity to Russia, but also to the East where Baltic and Scandinavian materials and building techniques heavily influence its built environment, making for beautiful colours and textures.
Our proposal for this private trekking lodge aims to address this richness of architecture, texture and landscape through its concept all the way through to its detail.
We looked into using the traditional thatched pitch roof, found in abundance in Latvia, as a starting point to anchor our design. The pitched profile, is then stretched and morphed to accommodate the different functions of space needed within the cabin.
An elongated threshold between the outdoors and indoors by cantilevering the roof out, helps create a protected entrance to the cabin. This protected canopy then flows into the main space of the cabin, creating an uninterrupted movement through the space, leading you finally to a framed view of the Baltic sea.
The choice of materials has been carefully selected to align with Latvia’s traditional textures and colours: The use of wood shingles to clad the cabin along with the reinterpretation of a traditional thatched roof.
The resulting proposal is a contemporary building that sits instinctively in its landscape and context, providing shelter to those who seek it out.

Interior View looking out to the Baltic Sea.





